House 5 Bedrooms, 100% Financing Figueira de Castelo Rodrigo, Castelo Rodrigo
- House
- 5
- 3
- 200 m2

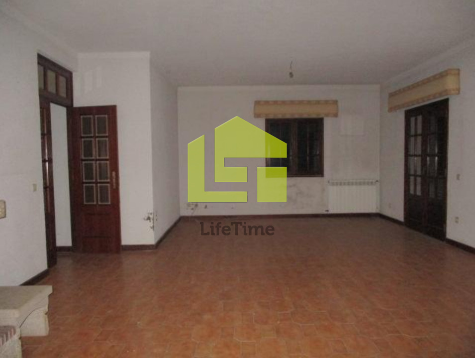
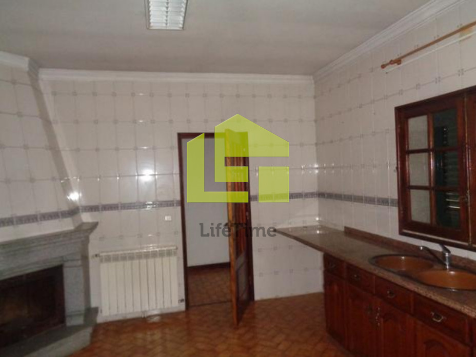
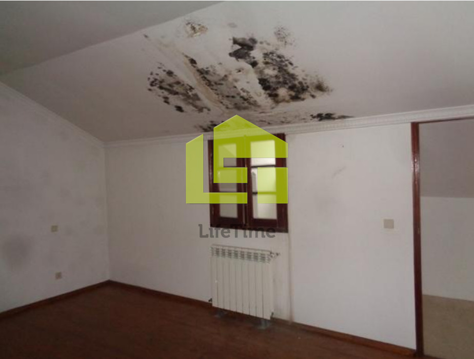
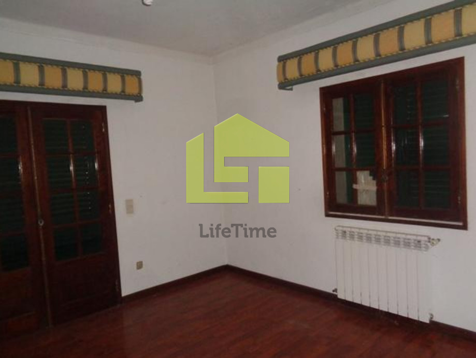
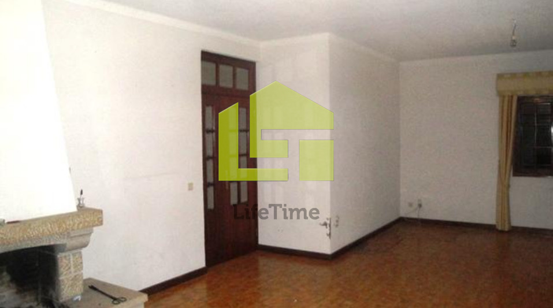
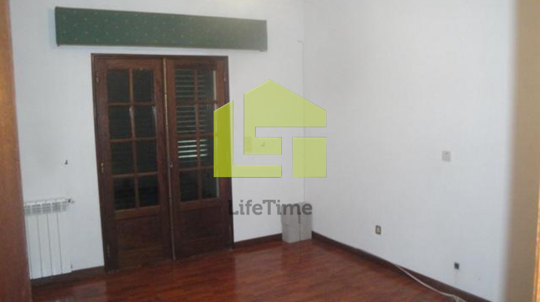

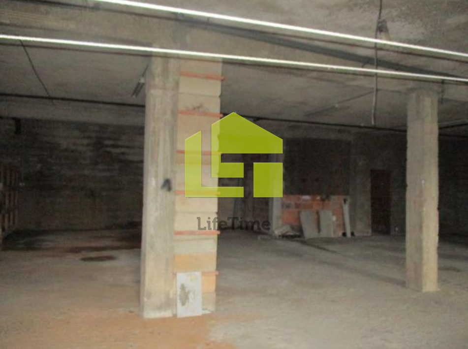
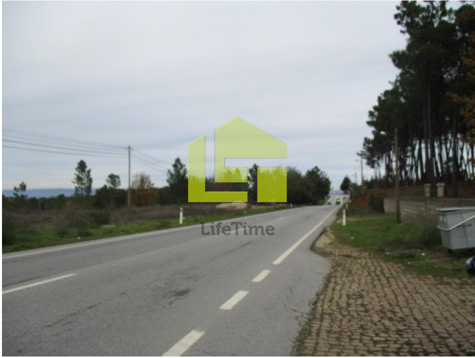
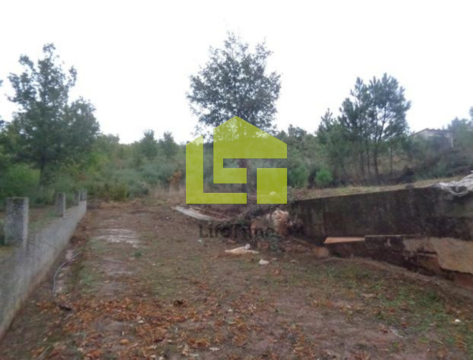
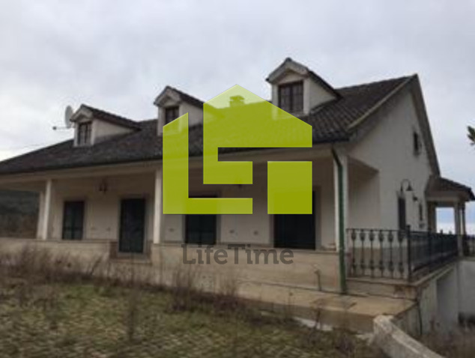
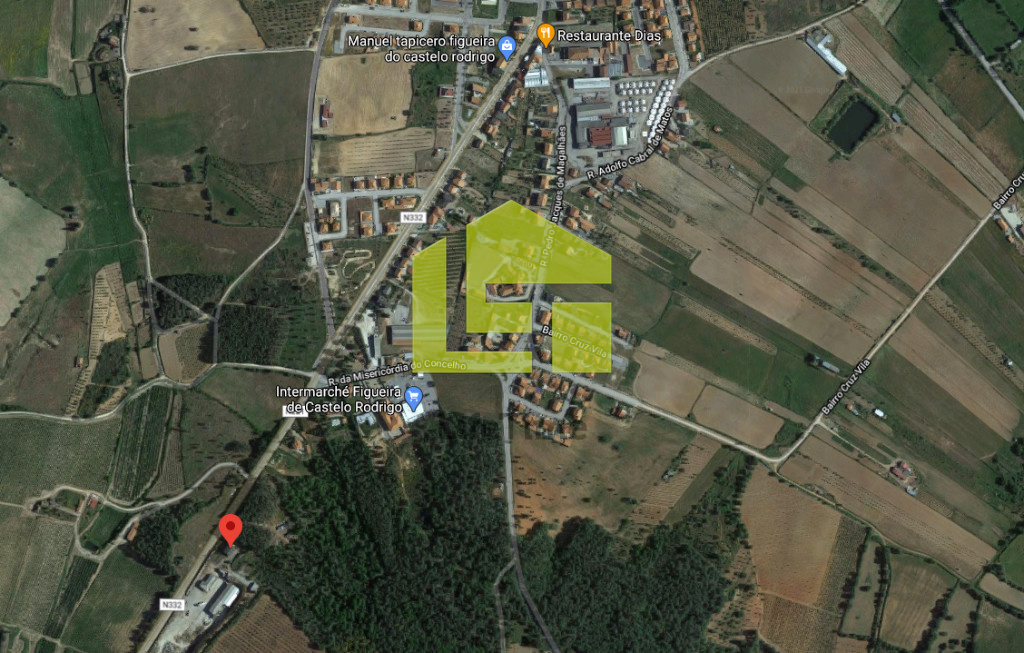
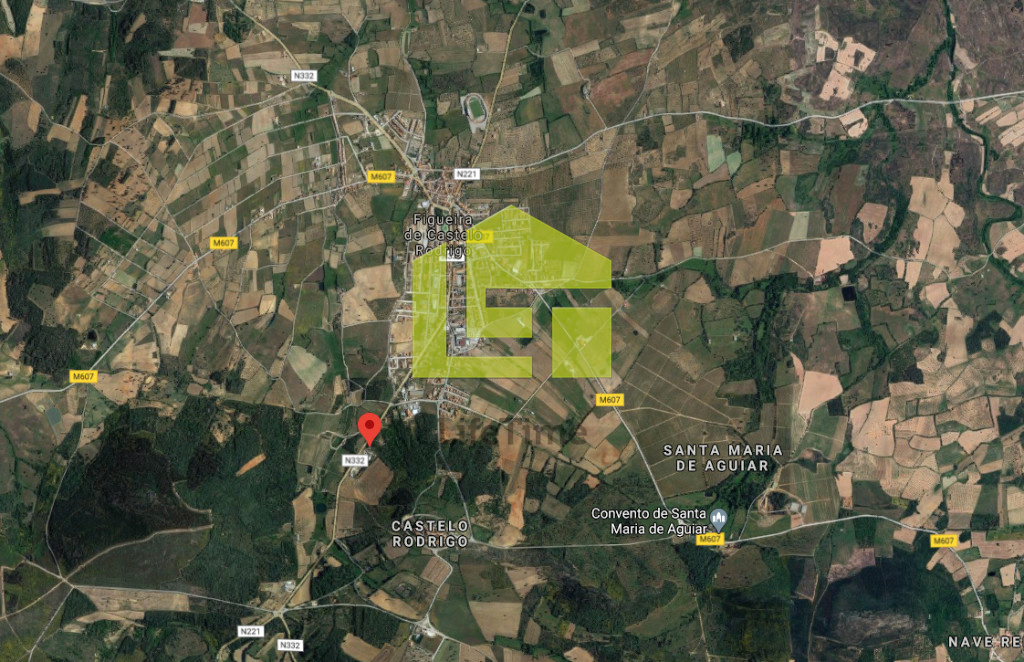
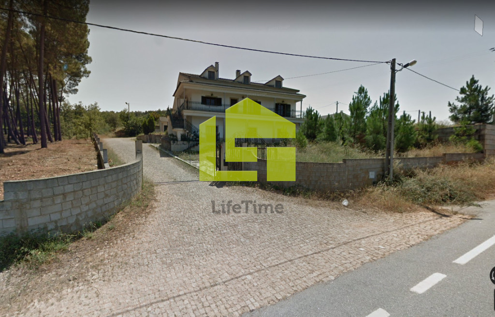
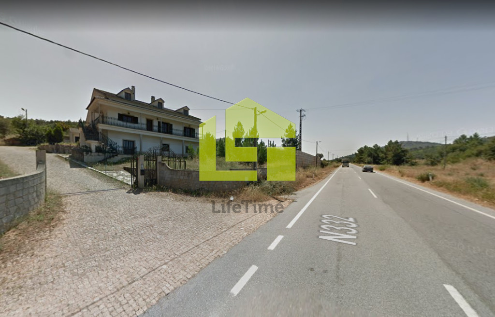
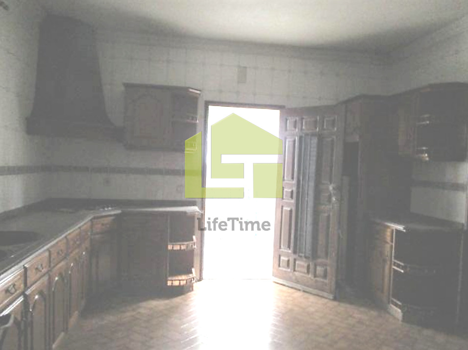
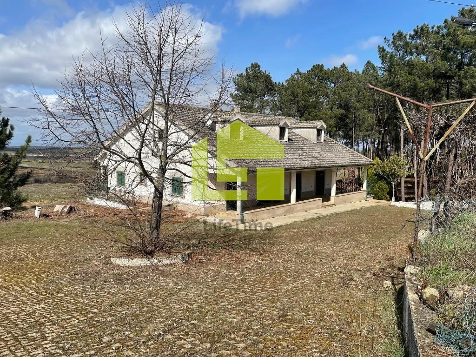
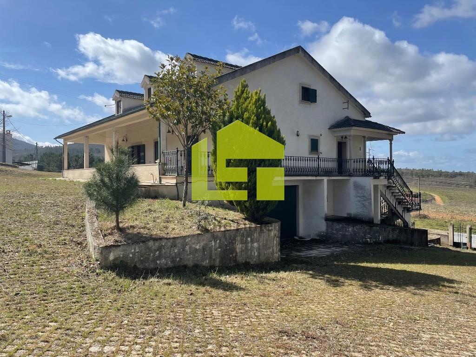
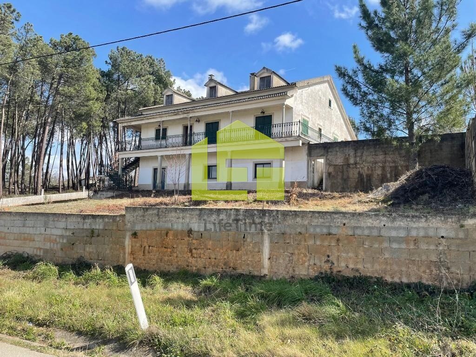
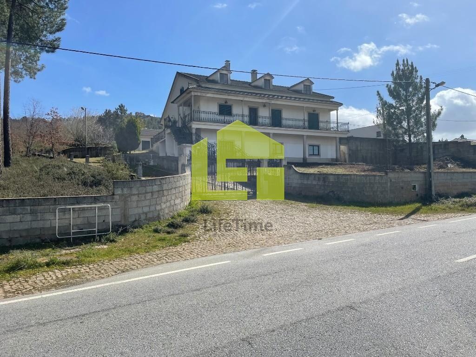
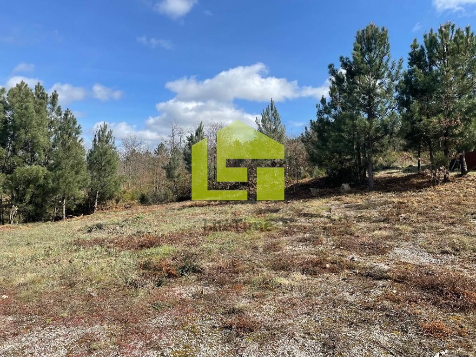
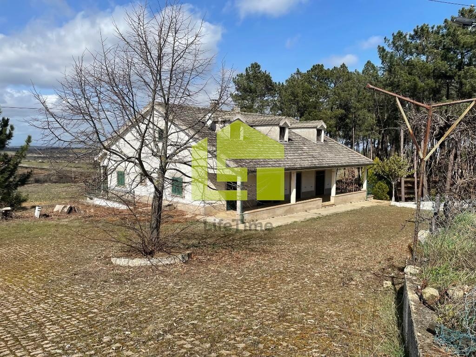
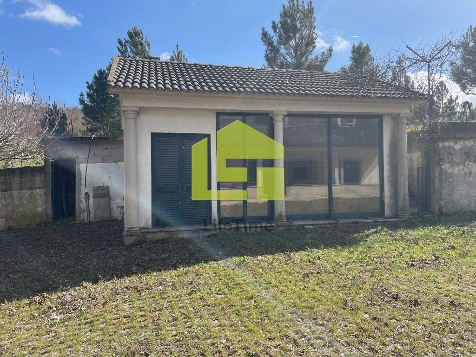
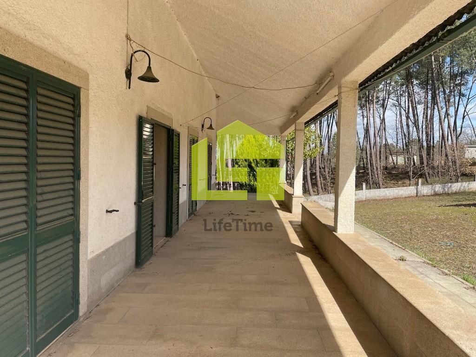
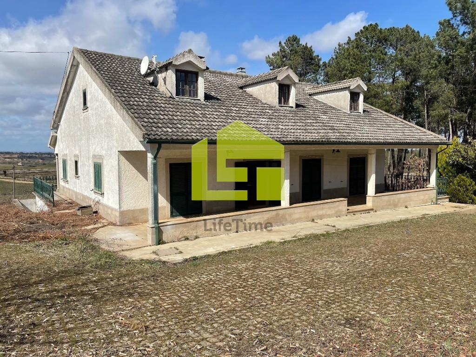
Description
Mixed building in Castelo Rodrigo with rustic land and housing in urban land, with a total land area of 8,048 m², the urban article being intended for housing, with barbecue attachment and the rustic land currently occupied by some small trees.
It is located on the outskirts of Figueira de Castelo Rodrigo, at the exit of this town towards Pinhel / Almeida, about 1 km from the center, next to the EN221, with good access. The surroundings are essentially characterized by the existence of land and scattered houses. It is located close to the Intermarché of this location.
The house consists of:
C / v: garage and storage,
Ground floor: porch, hall / corridor, kitchen, living room, dining room, 2 bathrooms, pantry and 2 bedrooms,
Attic for storage (with use for office, living room, 1 toilet and 3 bedrooms).
Book your visit with LifeTime now.
LifeTime has a team where you can find dedicated professionals.
Our conduct is based on values such as trust, integrity and professionalism.
Our consultants are prepared to offer you an excellent service in the purchase / rental of the house or investment of your dreams.
To do so, they have access to the best training in the real estate market, in order to identify their real needs.
Our procedural management will handle the entire process, from bank simulations to documenting the deed and carrying it out.
At Life Time we have services ranging from purchase, lease, construction, financing and property management, always with a focus on the best customer service.
Characteristics
- Reference: LT0738
- State: Re-sale
- Price: 157.000 €
- Living area: 200 m2
- Land area: 8.048 m2
- Área de implantação: 217 m2
- Área bruta: 417 m2
- Rooms: 5
- Baths: 3
- Construction year: 9999
- Energy certificate: F
Divisions
Contact
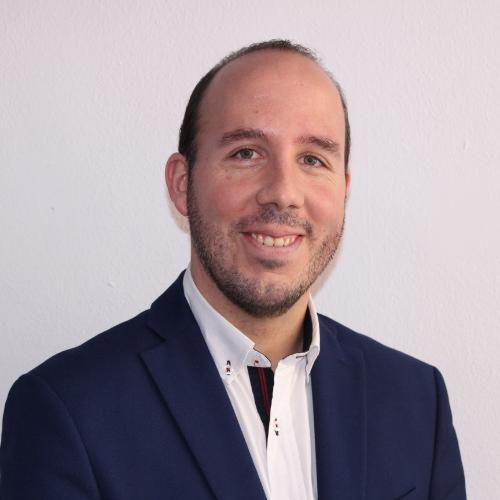
Tiago SilvanoCoimbra, Condeixa-a-Nova
- Questãojusta
- AMI: 10987
- [email protected]
- Rua Dona Maria Elsa Franco Sotto Mayor, 3150-133 CONDEIXA-A-NOVA
- +351 932 972 740 (Call to national mobile network) / +351 239 945 310 (Call to national telephone network)
- +351932972740
