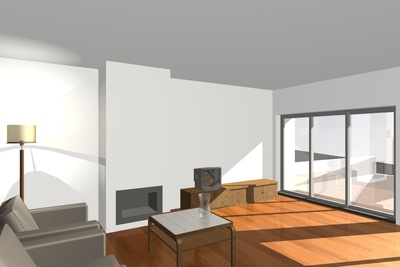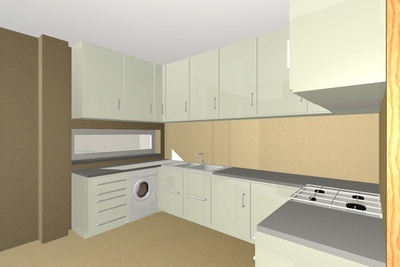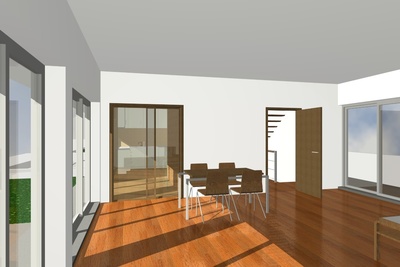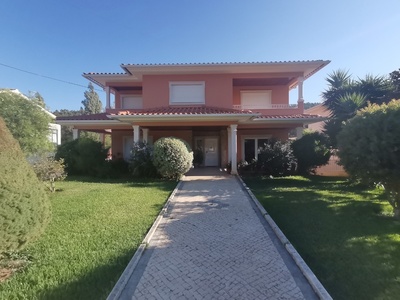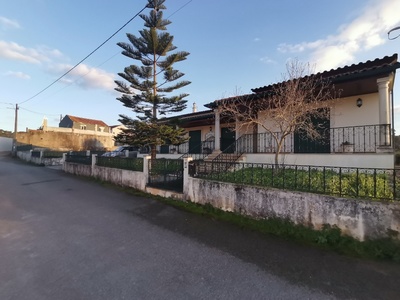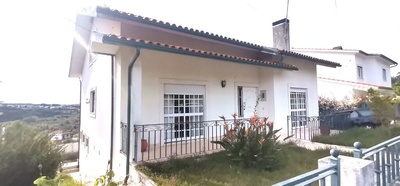M3 housing Coimbra, Antuzede e Vil de Matos
- House
- 3
- 3
- 175 m2
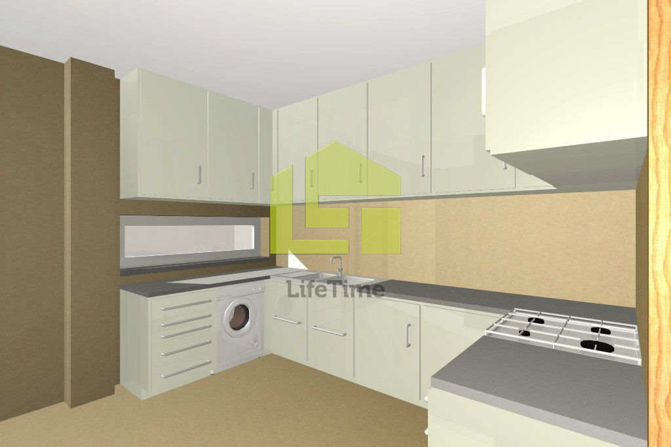
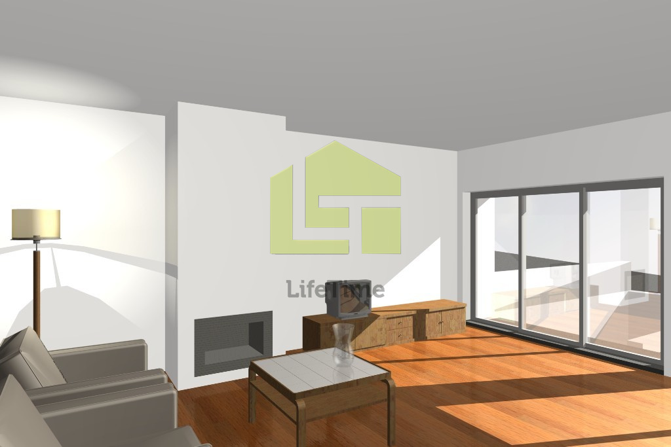
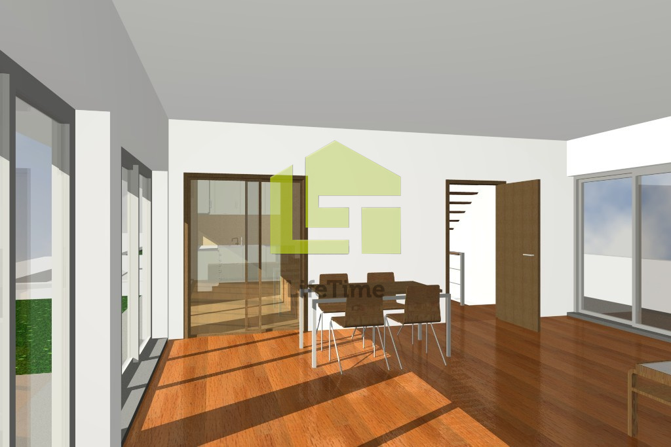
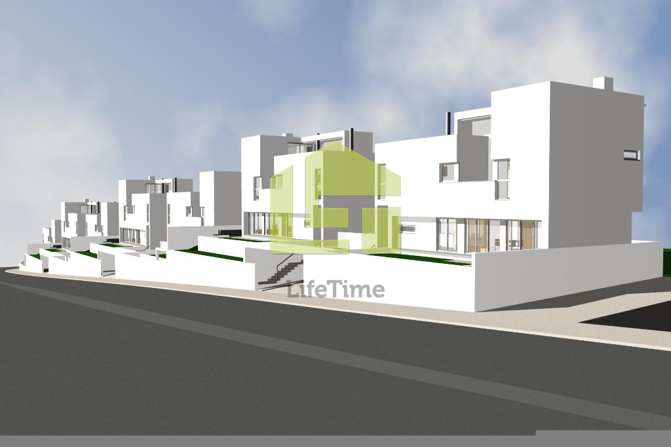
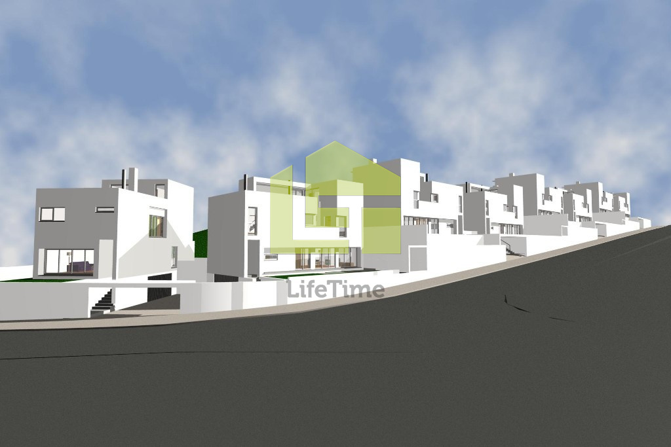
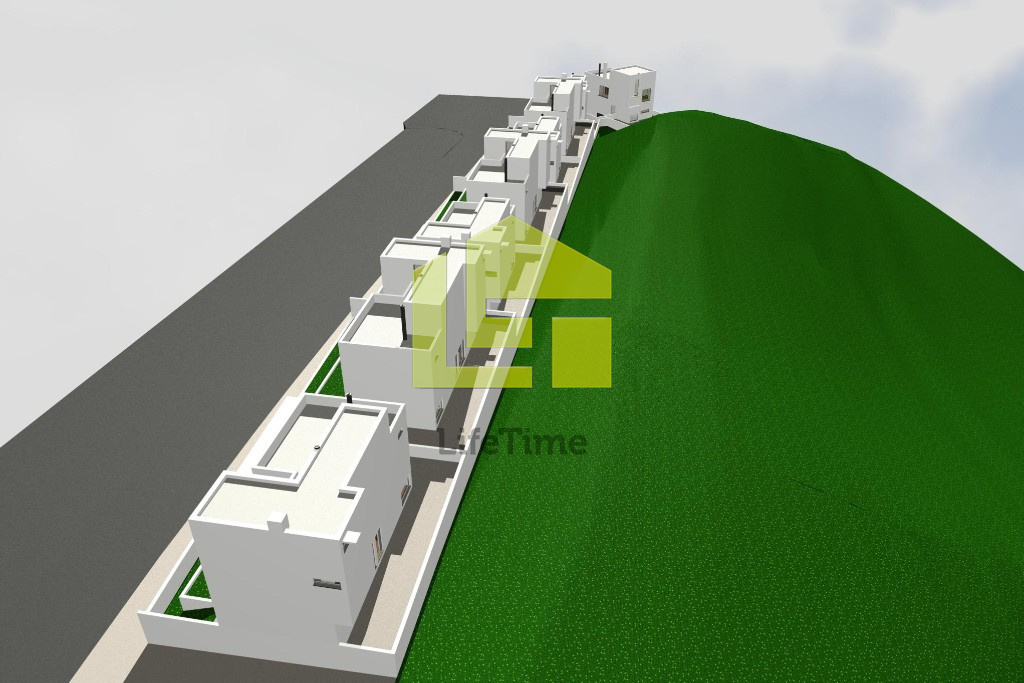
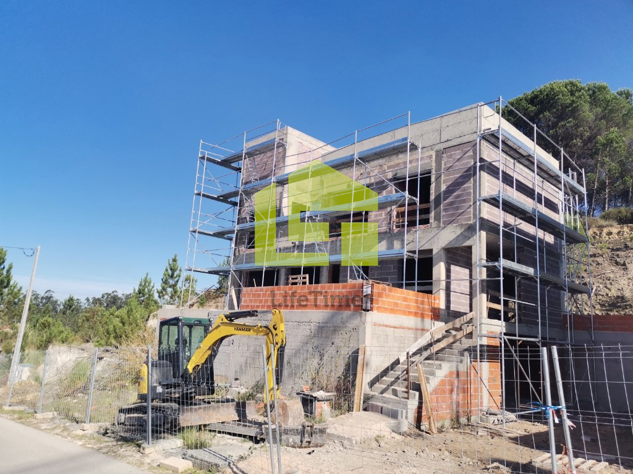
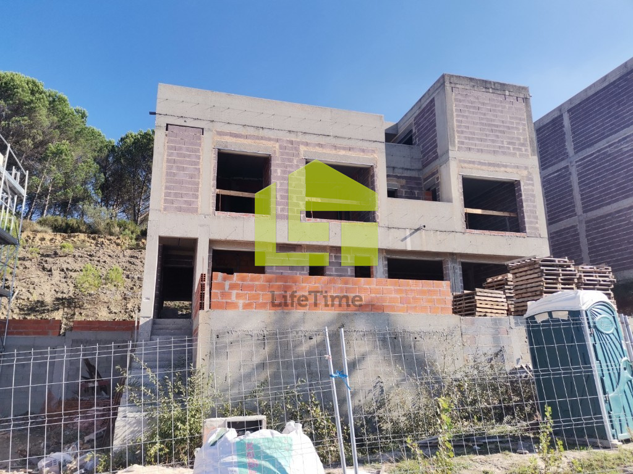
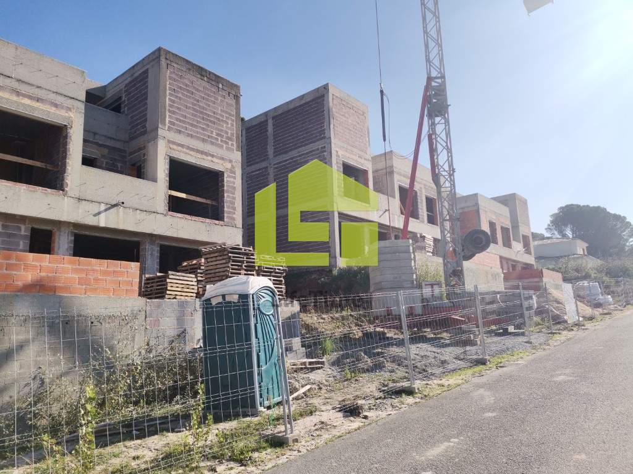
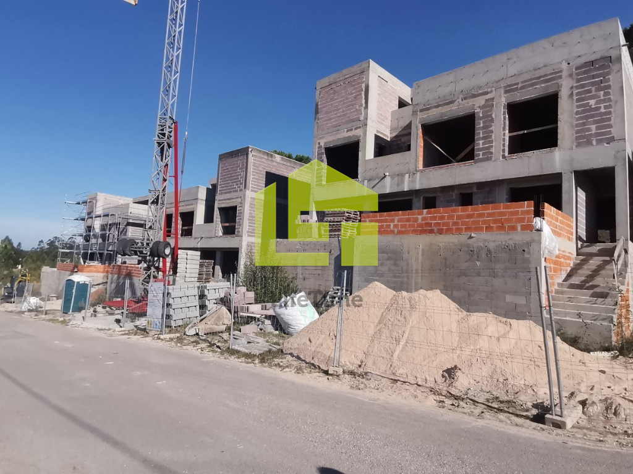
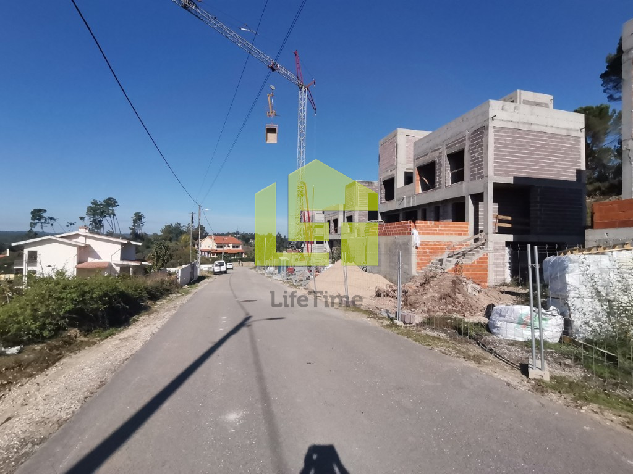
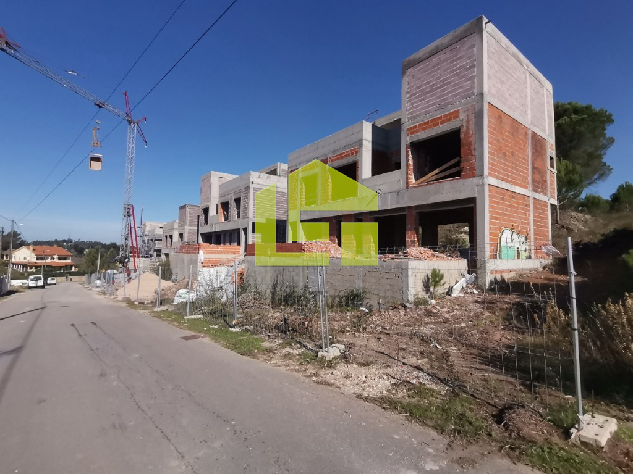
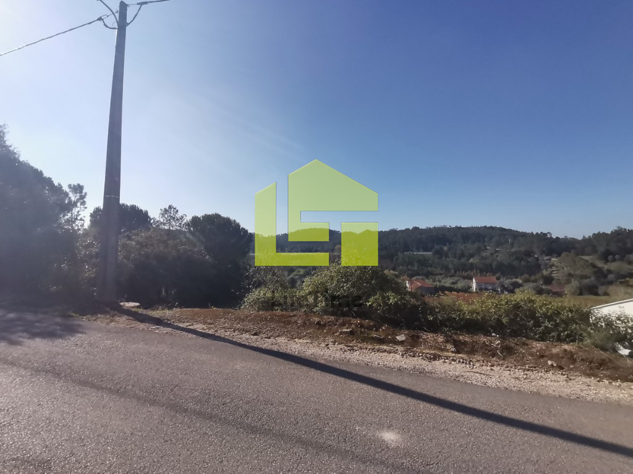
Description
Detached house with a privileged location, type M3, large areas, plenty of natural light.
This house consists of three floors. The basement consists of a large garage for three cars.
The ground floor comprises hall and hallway, kitchen with plenty of natural light and access to the terrace, toilet service, common room with excellent areas and plenty of natural light, with direct access to the terrace and direct connection to the kitchen.
The first floor consists of three bedrooms, one of them being a suite, a full bathroom to support two bedrooms. The rooms have a balcony and the WC's have a window to the outside. The villa also has a storage room on the terrace at the top (roof).
This house is in the finishing phase, which allows the choice of finishing materials. The kitchen is fully furnished and equipped with kitchen furniture in lacquered wood, granite stone, appliances (oven, hob, extractor fan, boiler). The flooring of the circulation areas, living room and bedrooms is floating, with pre-installation of central heating and solar panels.
It has a good sun exposure, east-south-west, location with fabulous views and great access.
It is located in the northern part of the city of Coimbra, 1 km from the junction of the A14, A1 and IP3.
Ideal house for those who like to live in a quiet and peaceful area, relatively close to restaurants and shopping areas.
Take this opportunity and discover this magnificent house with LIFE TIME.
Characteristics
- Reference: LT0876
- State: Construction
- Price: 430.000 €
- Living area: 175 m2
- Rooms: 3
- Baths: 3
- Construction year: 2021
- Energy certificate: B
Divisions
Location
Contact

Tiago SilvanoCoimbra, Condeixa-a-Nova
- Questãojusta
- AMI: 10987
- [email protected]
- Rua Dona Maria Elsa Franco Sotto Mayor, 3150-133 CONDEIXA-A-NOVA
- +351 932 972 740 (Call to national mobile network) / +351 239 945 310 (Call to national telephone network)
- +351932972740

