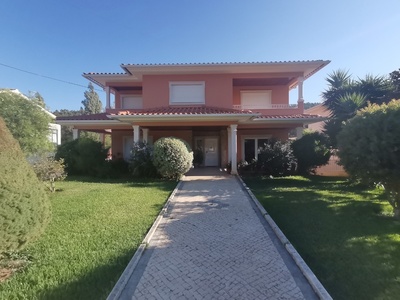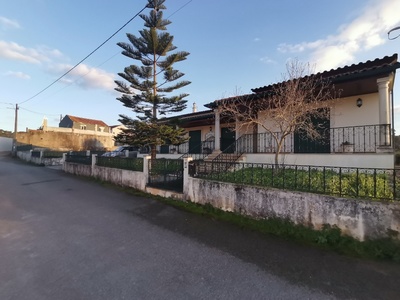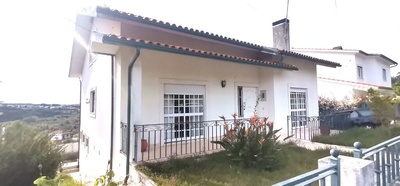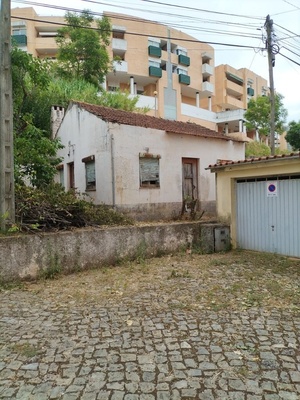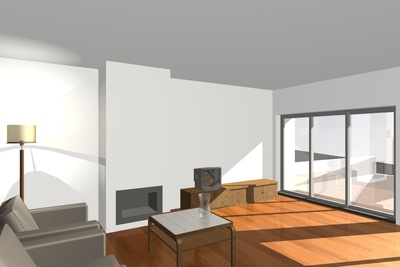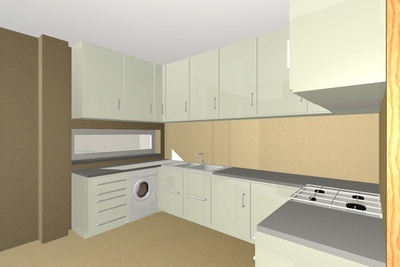House with outdoor space Coimbra, São Martinho do Bispo e Ribeira de Frades
- House
- 5
- 3
- 142 m2
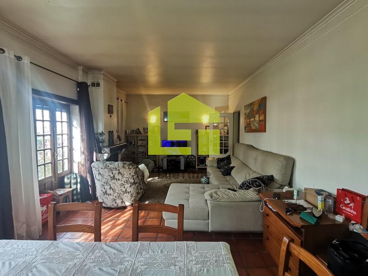
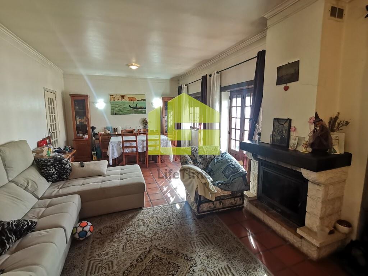
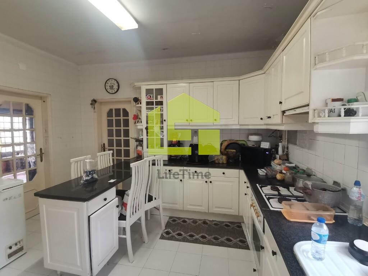
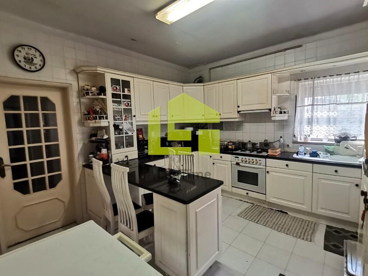
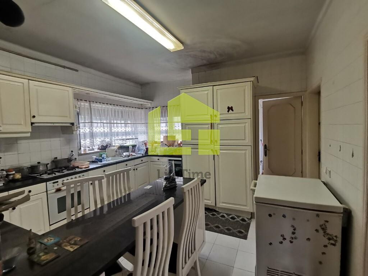
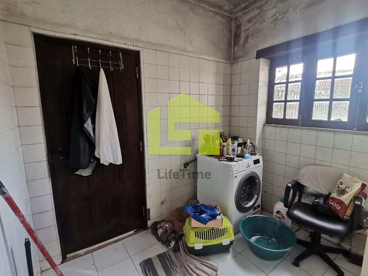
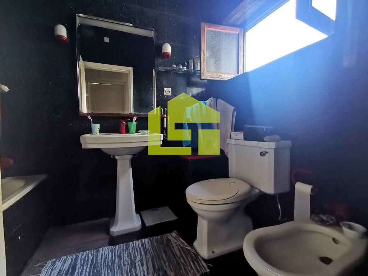
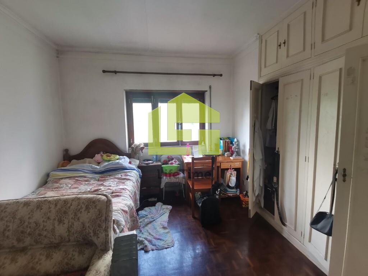
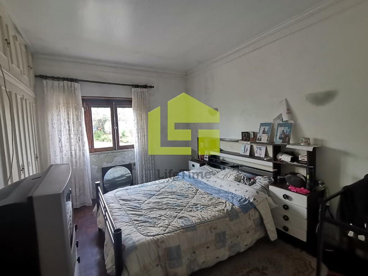
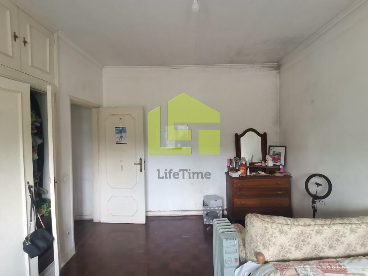
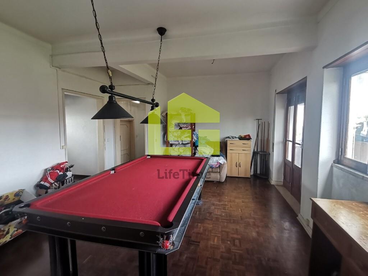
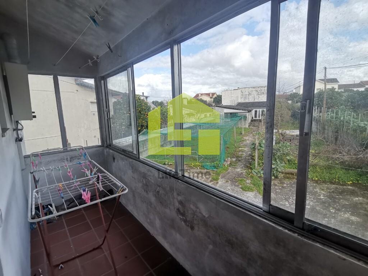
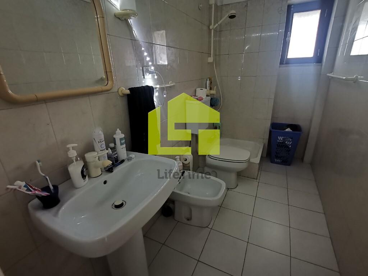
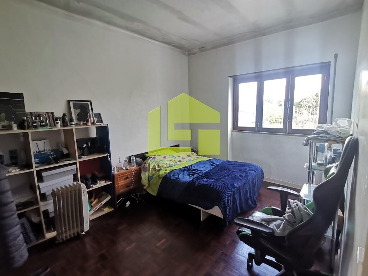
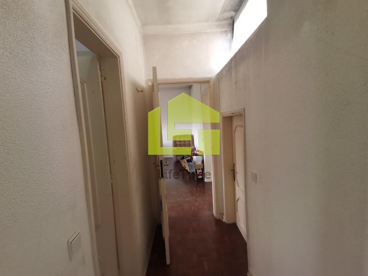
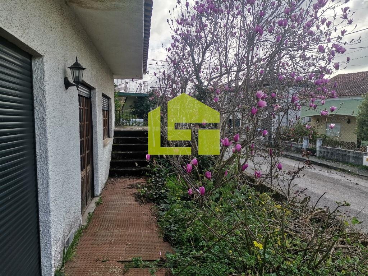
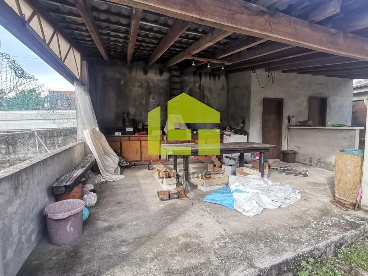
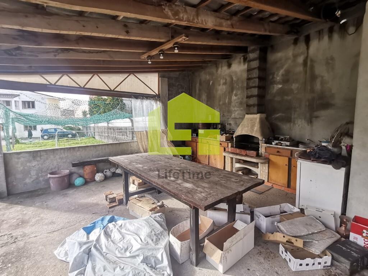
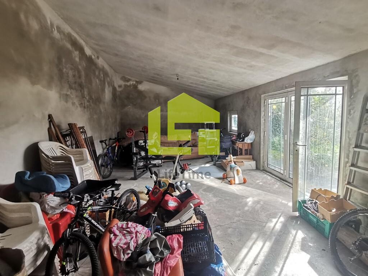
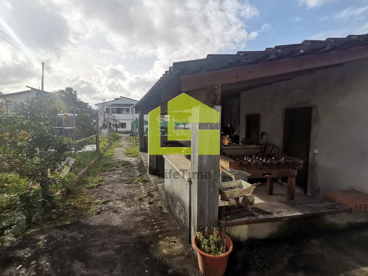
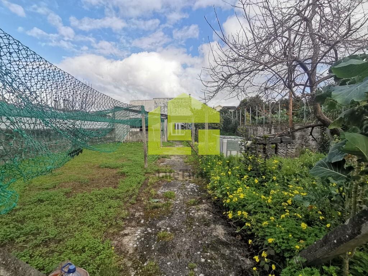
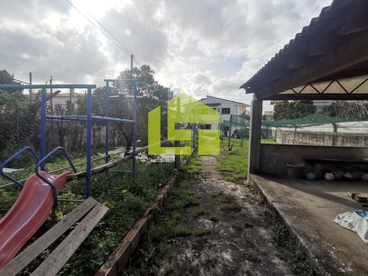
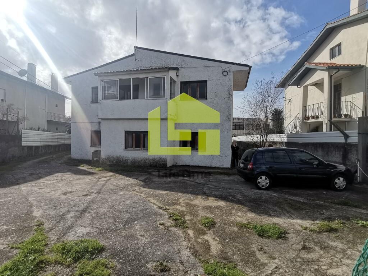
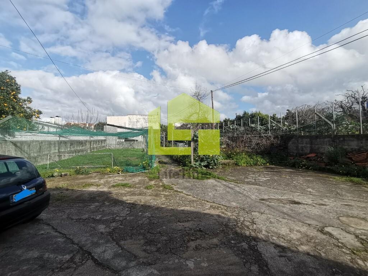
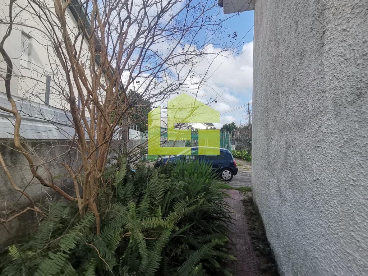
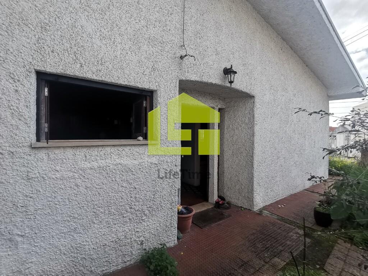
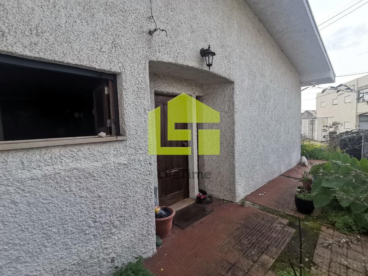
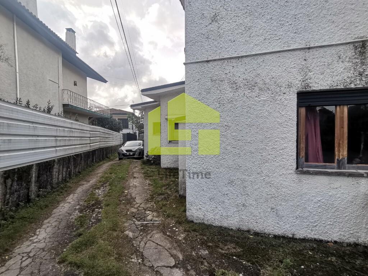
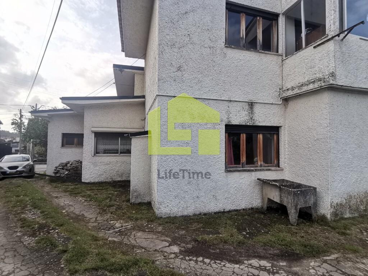
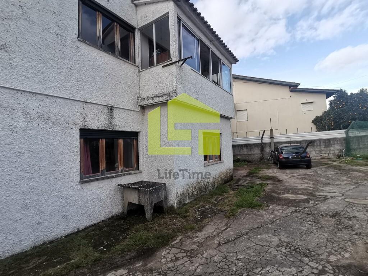
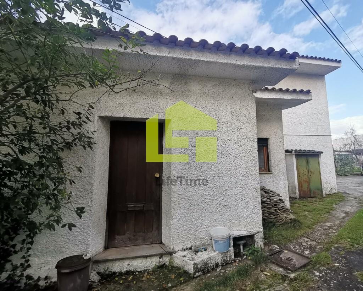
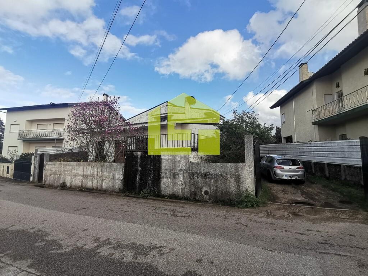
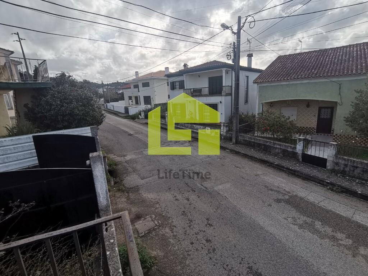
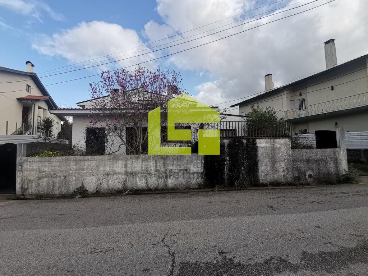
Description
Detached house in S. Martinho do Bispo....Coimbra.
On the ground floor, hall, living room with fireplace, kitchen with pantry and laundry room, bathroom with bathtub, two bedrooms.
First floor, two bedrooms, one with built-in wardrobe, an office, bathroom with shower, a lounge with billiards and a balcony.
Outside it has a barbecue and supporting attachments.
Garage and outdoor parking.
Flat land with fruit trees.
Good location
Close to all goods and services, public transport and access to the expressway and A1 Motorway
Do not miss this opportunity. Contact us.
Life Time has a team where you can find dedicated professionals.
Our conduct is based on values such as trust, integrity and professionalism.
Our consultants are prepared to offer you an excellent service when purchasing/renting the home or investment of your dreams.
To do this, they have access to the best training in the real estate market, in order to identify their real needs.
Our procedural management will handle the entire process, from banking simulations to documenting the deed and carrying it out.
At Life Time we have services ranging from purchasing, leasing, works, financing and property management, always focusing on the best customer service.
Characteristics
- Reference: LT1112
- State: Re-sale
- Price: 280.000 €
- Living area: 142 m2
- Land area: 825 m2
- Área de implantação: 161 m2
- Área bruta: 257 m2
- Rooms: 5
- Baths: 3
- Construction year: 1974
- Energy certificate: Em tramite
Divisions
Location
Contact

Isabel Maria Cravo MarquesCoimbra, Condeixa-a-Nova
- Questãojusta
- AMI: 10987
- [email protected]
- Rua Dona Maria Elsa Franco Sotto Mayor, 3150-133 CONDEIXA-A-NOVA
- +351 933 994 010 (Call to national mobile network) / +351 239 945 310 (Call to national telephone network)
- +351933994010

